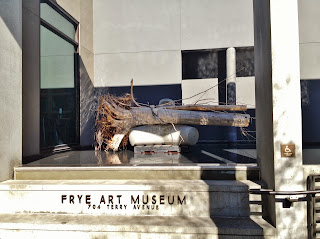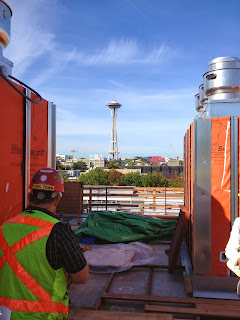On September 9th, myself and a handful of classmates spent the day volunteering for Habitat for Humanity at the Albion site. At the time of our visit, only the foundation had been constructed, and that had been done only a few days prior. Our day at the site was spent putting in drain tile. This involved moving a LOT of gravel. (Several tons, in fact.) Throughout the course of the day, most of my time was spent in the ditch surrounding the foundation directing gravel pouring and evening it out.
The physical labor was actually somewhat enjoyable for me, as I hadn't done any "heavy lifting" so to speak since my summer job. While the progress that we made wasn't so readily evident like putting framing up would be, we certainly accomplished a lot throughout the day.
When I was much younger, a housing development was constructed up the hill from my neighborhood. Since it was so close, my dad would often take me up to see the houses being built. Usually when we went, the framing had already been put up, so I had never really seen what really goes into a foundation. It was really interesting to be able to see and participate in the construction of a house before the walls go up.
Overall, this project was both enjoyable and rewarding, and it has made me consider volunteering for Spokane's Habitat for Humanity over the coming summer.

.jpg)








